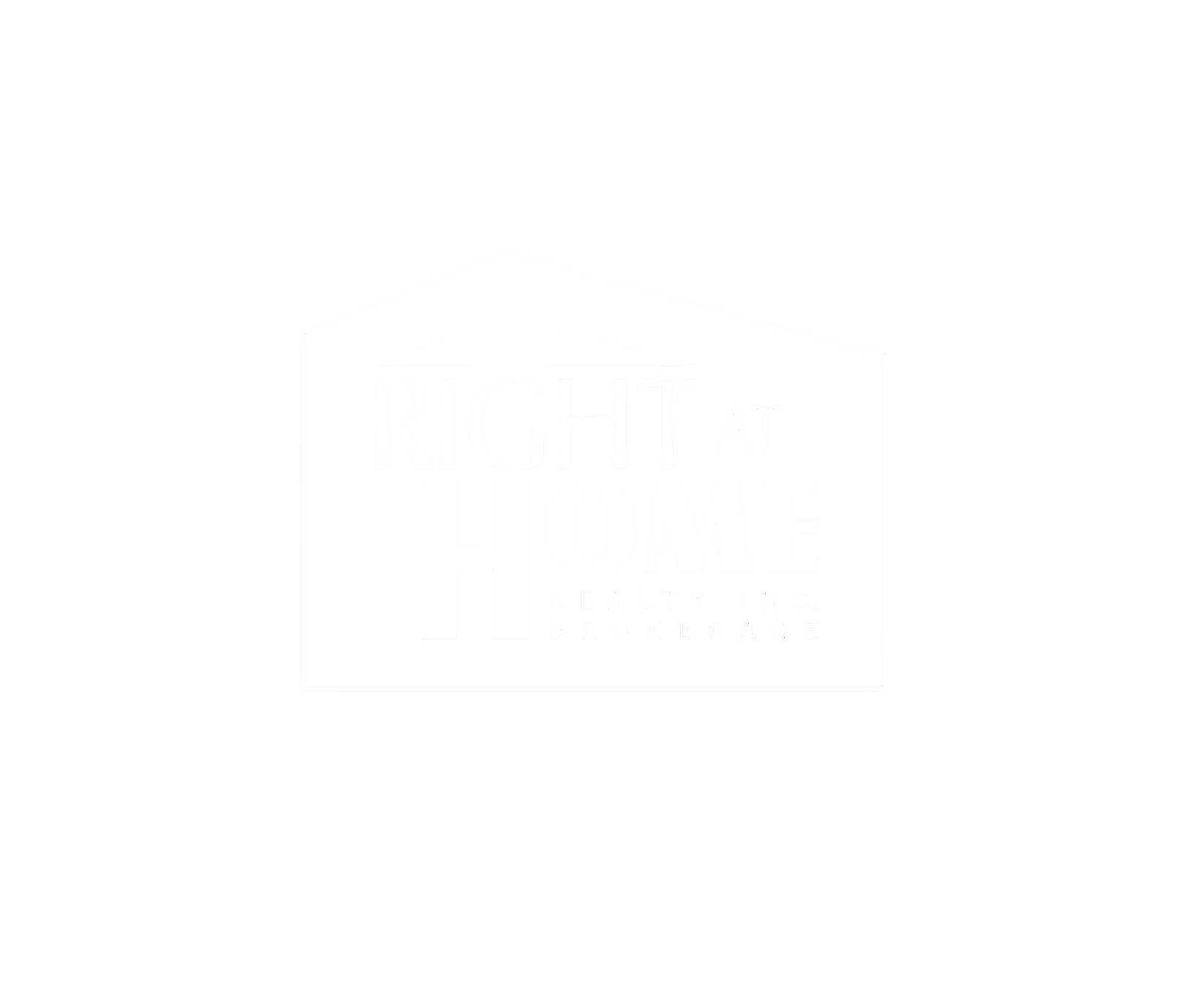Experience the pinnacle of Humber Bay living with condos priced between $1.5 million and $2 million. Enjoy expansive spaces, designer finishes, and stunning waterfront views in Etobicoke’s most sought-after community.”
Whether you’re a first-time buyer or an experienced homeowner, I provide the local market insights, professional advice, and trusted connections you need to make confident decisions. Together, we’ll ensure your home-buying experience is seamless, informed, and truly rewarding.


